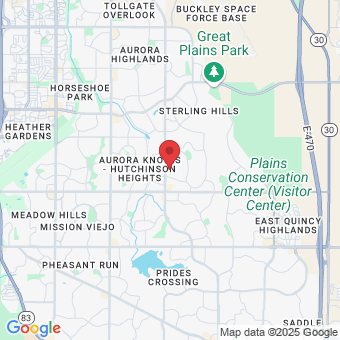Dream Home in The Overlook
3505 SAINT FRANCIS WAY, ESTES PARK, CO 80517

3073 S Andes Street
Aurora, CO 80013
$625,000
List Price
5
Bed
4
Bath
3,956
Sq Ft
A Rare Find: Privacy, Open Views, Mountain
Vistas & a Year-Round Enclosed Pool
Nestled on a quiet, elevated lot, this home offers a rare multigenerational floor plan with a fully equipped lower level, a beautifully upgraded kitchen with elegant custom cabinetry and modern finishes, and numerous recent upgrades, including a new roof, AC system, garage doors, and freshly painted exterior and decks.
Perched on an elevated lot along one of the neighborhood's most sought-after streets, this residence offers exceptional privacy with views of open space and picturesque mountain vistas. Thoughtfully designed for comfortable living, its spacious, light-filled floor plan features vaulted ceilings and tasteful, timeless finishes throughout.
Enjoy a formal study complete with custom woodwork, built-ins, wood beams, and a charming stained-glass window—creating the perfect home office or library. The expansive back deck wraps around from the study to the nook, where the beautifully updated kitchen becomes the highlight of the home, featuring elegant custom cabinetry and countertops, upgraded plumbing fixtures, modern lighting, stylish hardware, and newly upgraded stainless steel appliances.
The fully finished lower level offers multigenerational living with a full kitchen, a comfortable living area, a bedroom, and a large bathroom. This space is fully equipped for independent living. Its previous use as a rental highlights its potential for hosting extended family, guests, or generating additional income.
A rare and valuable addition is the year-round enclosed swimming pool, equipped with jets, an electronic cover, and mountain views in the distance, all maintained at a comfortable temperature even in colder months. Whether for entertaining, sports training, rehabilitation, or family fun, this feature enhances the home's lifestyle in a way few others can.
The primary suite offers a quiet getaway with a private balcony that provides a peaceful retreat. Additional highlights include a brand-new roof with new gutters, a new AC system, new garage doors, a freshly painted exterior and decks, hardwood floors, crown molding, and numerous thoughtful upgrades by the seller.
Situated on a quiet, elevated street, this property presents a rare opportunity to enjoy both elegance and functionality in a prime location—just a mile from grocery stores, shopping, restaurants, and multiple theaters.
Tour the Lovely Home Photos...
Property Tour
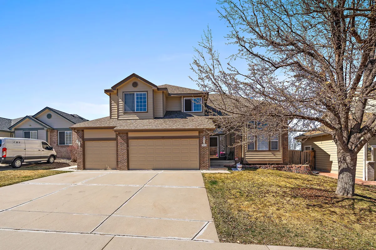
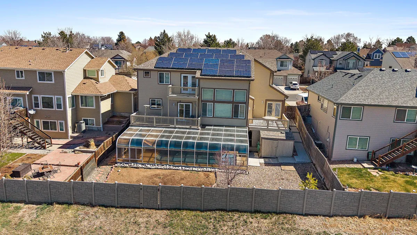
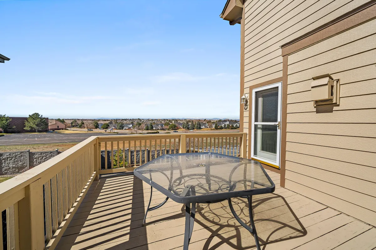
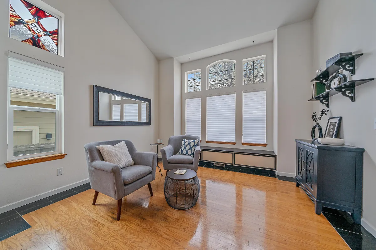
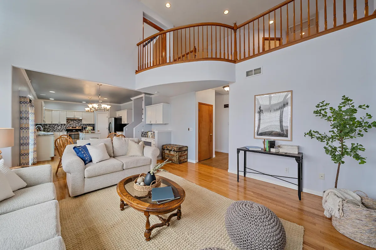
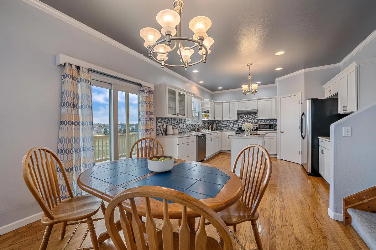
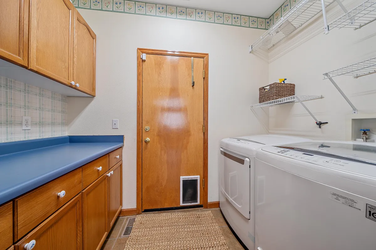
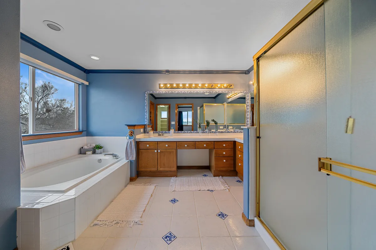
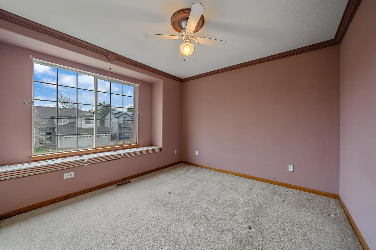
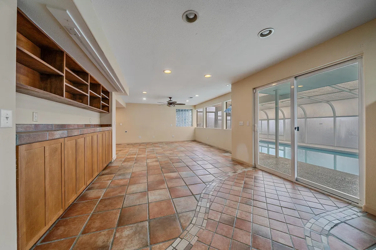
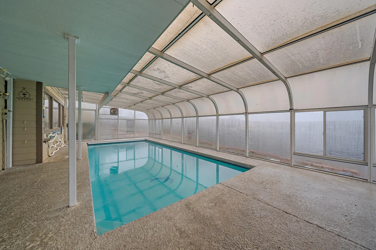
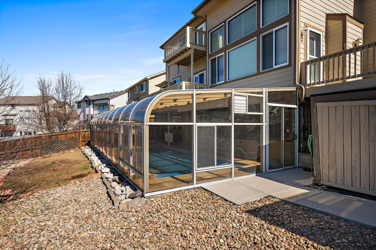
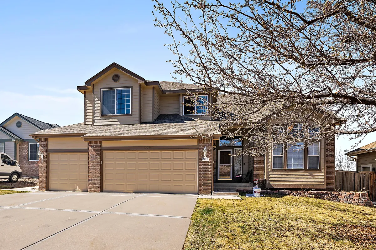
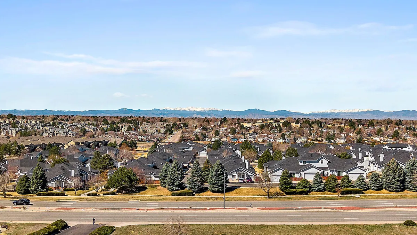
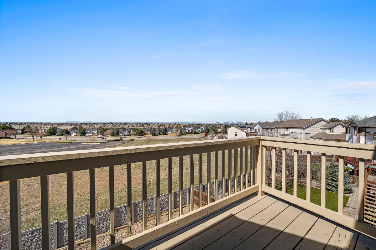
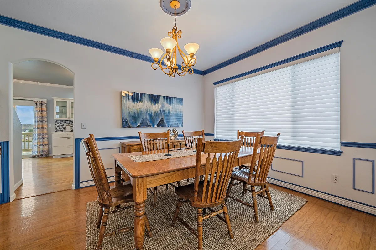
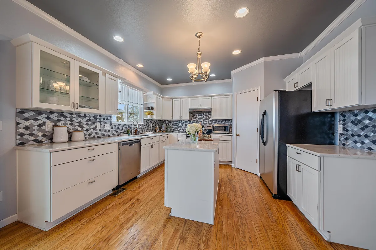
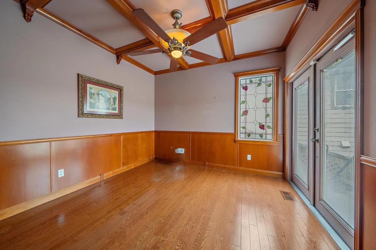
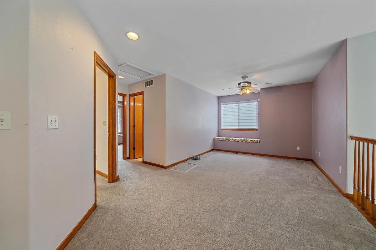
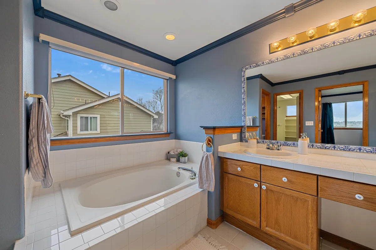
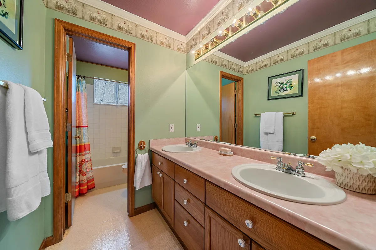
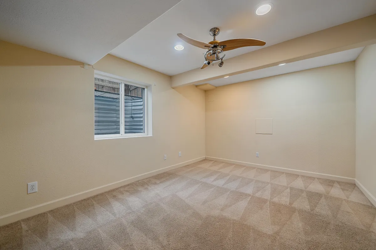
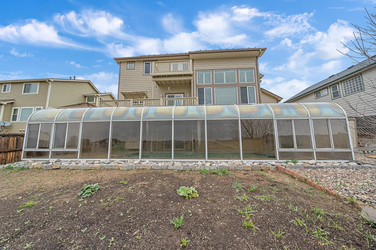
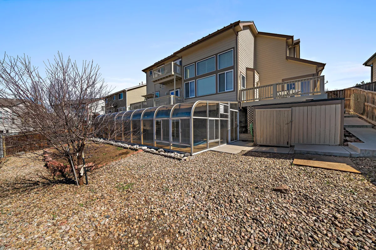
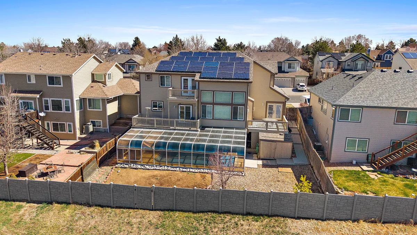
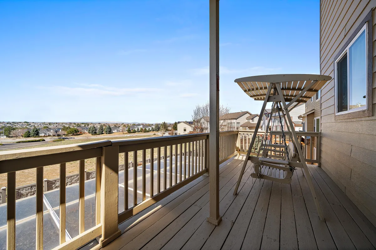
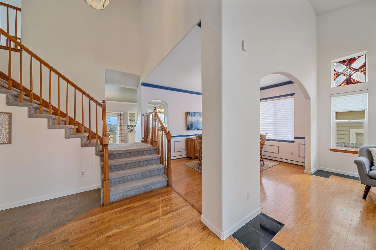
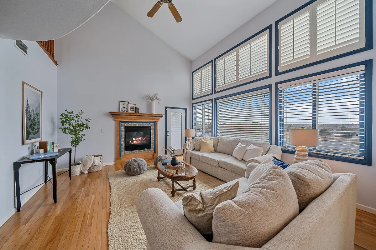
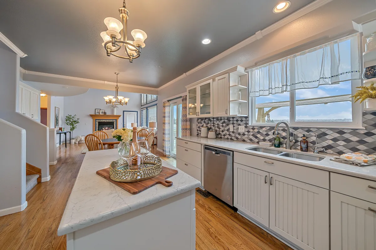
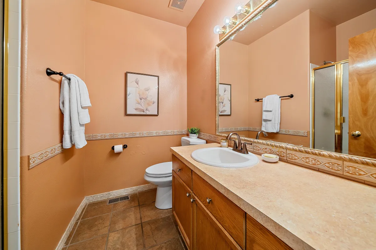
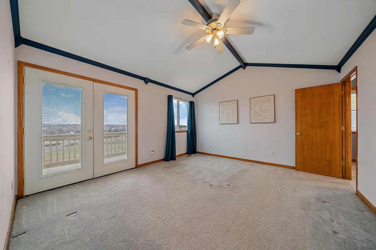
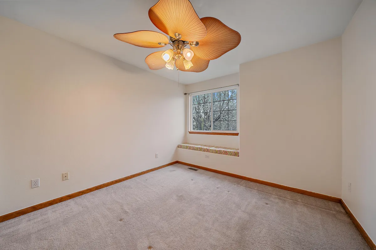
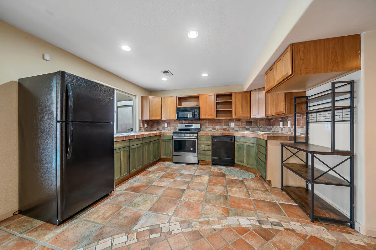
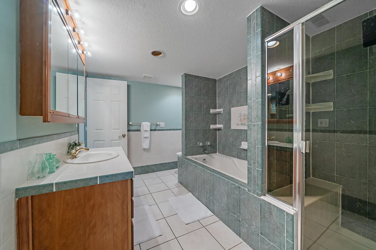
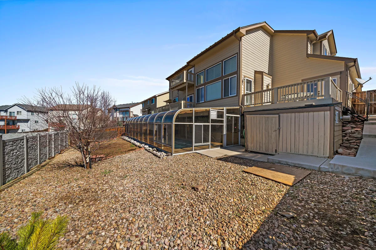
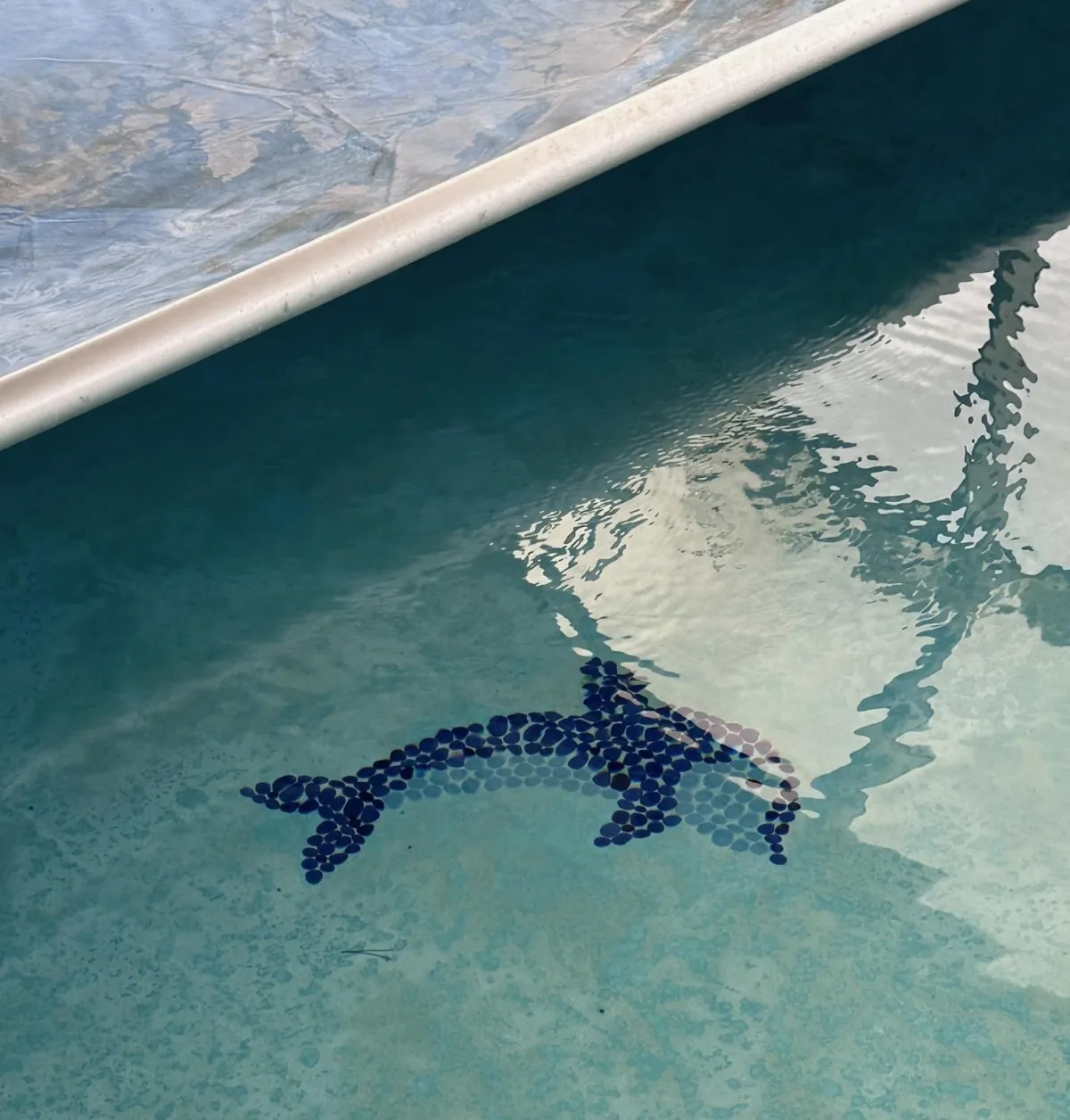
Explore This Home's Floorplans:
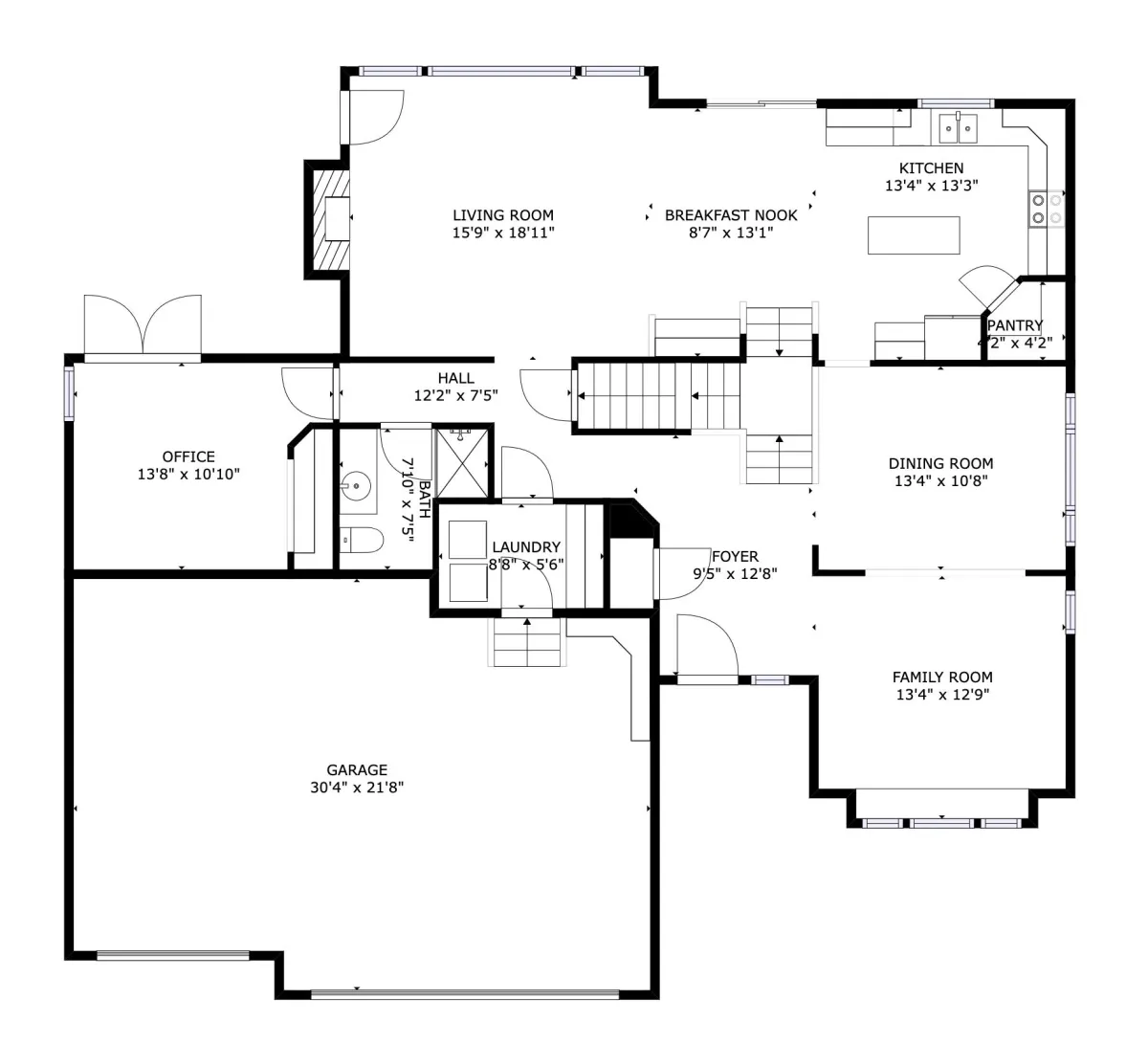
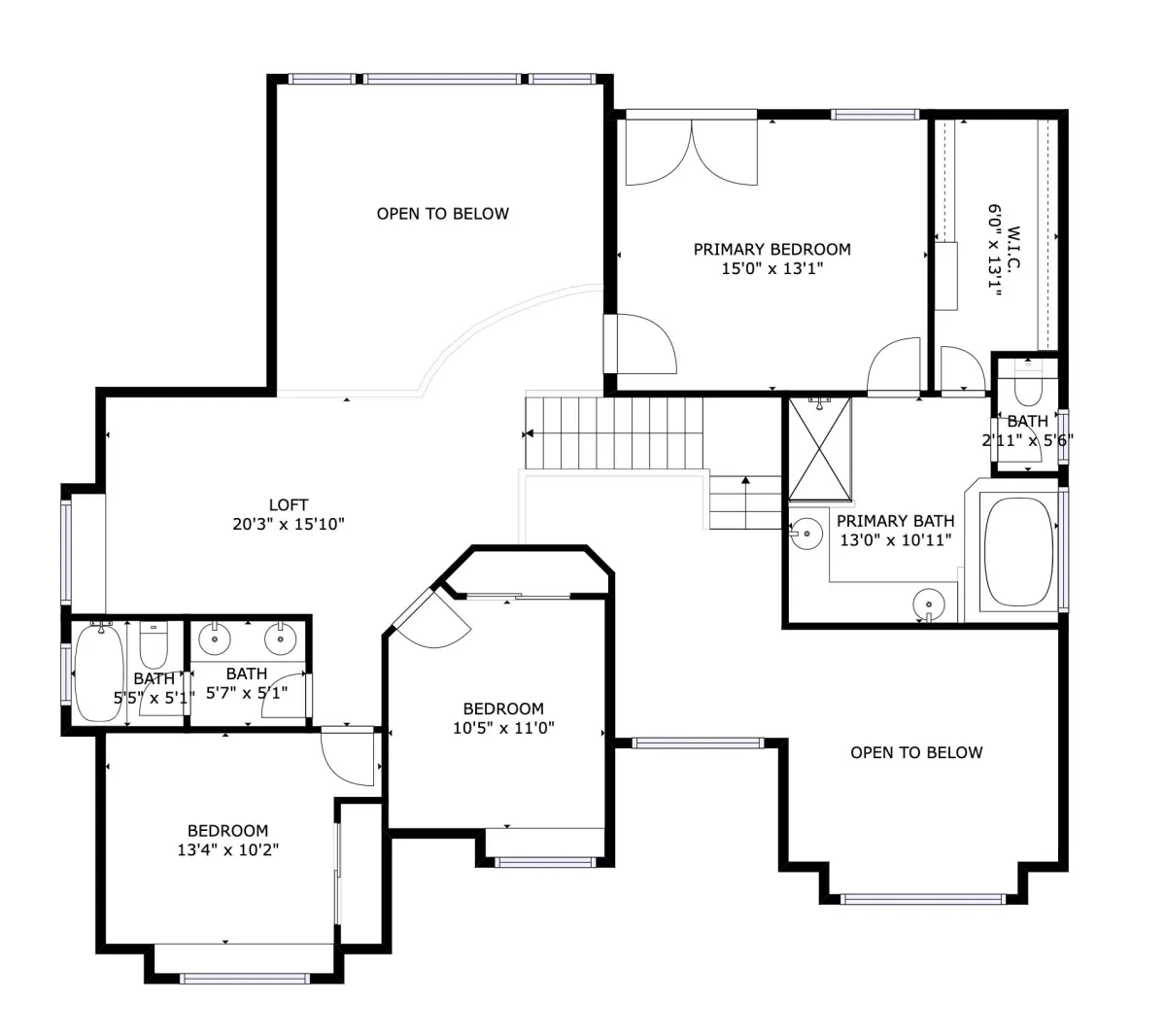
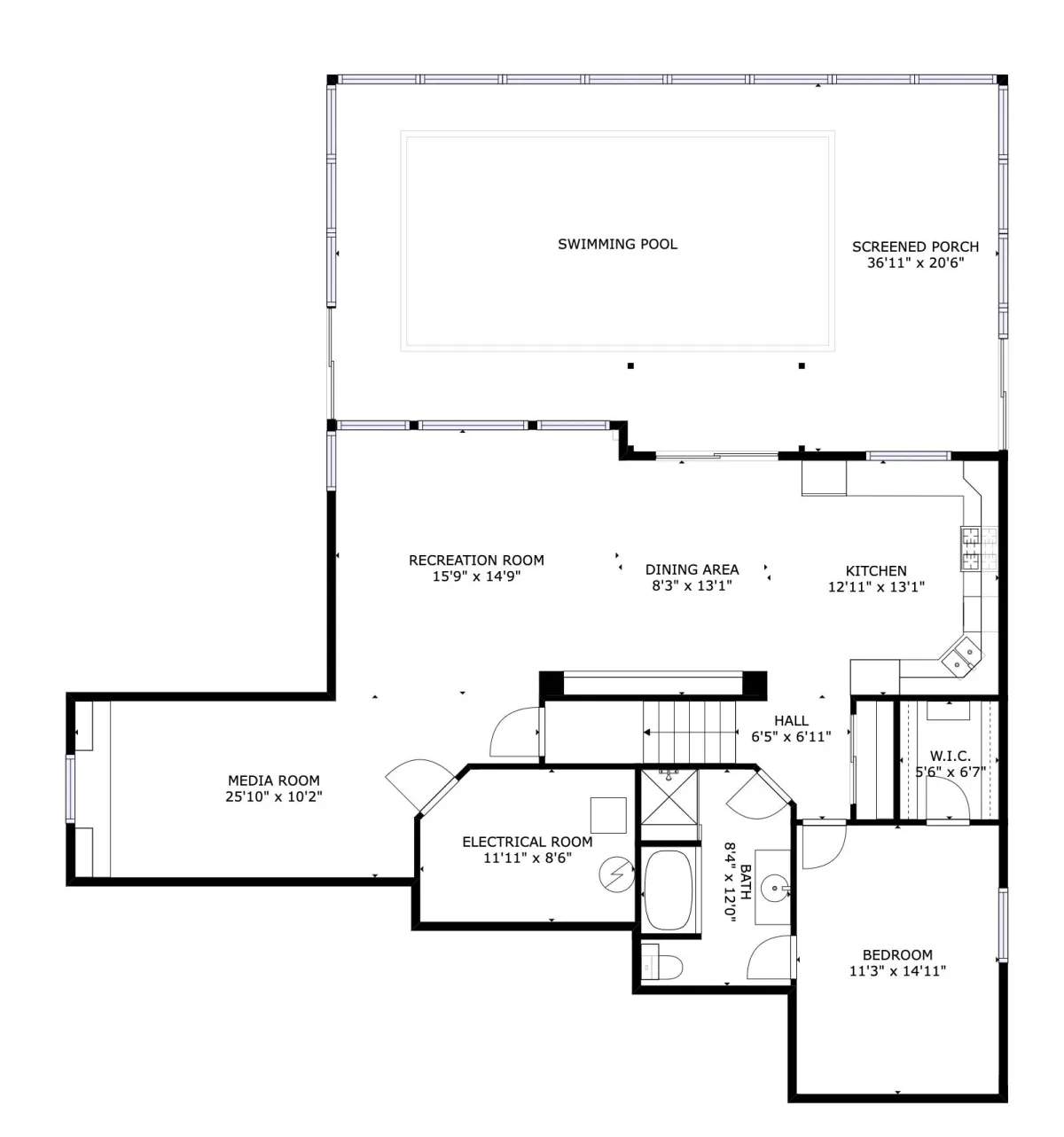
Year-Round Enclosed Swimming Pool
Fully enclosed with an electronic pool cover, jets and new motor
Mountain Views From The Pool
Maintains temperatures up to 80°F for use in all seasons
Perfect for entertaining, fitness, rehabilitation, sports training, or therapy
HOA Information: https://managementtrust.com/seven-hills-aurora-co/
Explore Aurora Outdoors:
With 99 developed parks, over 100 miles of trails, and more than 8,000 acres of open space, Aurora is an outdoor enthusiast’s dream. Within city limits, you’ll find everything from reservoirs and hiking paths to biking routes, swimming spots, and opportunities for wildlife viewing and winter sports. Try your hand at paddle boarding, boating, or casting a line for the day. Lace up your boots and wander into the Colorado wilderness—whatever adventure you’re after, you’ll find it here.
Additional Special Features ...
Multi Gen: Fully Finished Lower Level with Private Entrance
Full Kitchen, Living area, Bedroom & Bath On Lower Level
Vaulted Ceilings and Abundant Natural Light
Lovely Custom Crown Molding
Beautifully Updated Kitchen with High-End Finishes
Cherry Creek School District
Formal Study/Library With Custom Woodwork, Wood beams, Built-in
Tesla Solar
Mudroom/Laundry Room
Quartz Kitchen Counters
Newer Cabinets and Hardware & Stainless Steel Appliances
3- Car Garage With Overhead Storage Space
Plantation Shutters in Living Room
Gas fireplace With Large Wood Mantle
Formal Dining Room
Breakfast Nook off the Kitchen With Deck Off It
Large Open Landing Loft Area
Private Balcony off the Primary With Mountain Views
Can Rent Out Basement For Potential Income (Recently Rented)
Full Hall Bathroom Upstairs
2 Additional Upstairs Bedrooms That Share Hall Bath
Stained Glass Window in Study
Home Snapshot
Year Built: 1996
Brand-New Roof (2023)
New AC system
New Gutters
New Garage Doors
Outer Fence Recently Replaced (2 Years)
House and All Decks Painted
4 Windows Replaced
Updated Electrical Panel Within Last Few Years
Additional GFCI’s Added with new Circuit Board (2025)
Above Grade Sq. Ft.: 2541
Living Area Total Sq. Ft.: 3956
HOA Amount: $150 Per Quarter
HOA Covers:
Trash and Recycle Pickup
Exclusively Listed By
Exclusively Listed By

Larina McClain REALTOR®
The McClain Group
Madison & Co Properties, LLC
Phone: (720)-275-9663
Email: [email protected]
Website: TheMcClainGroupRE.com
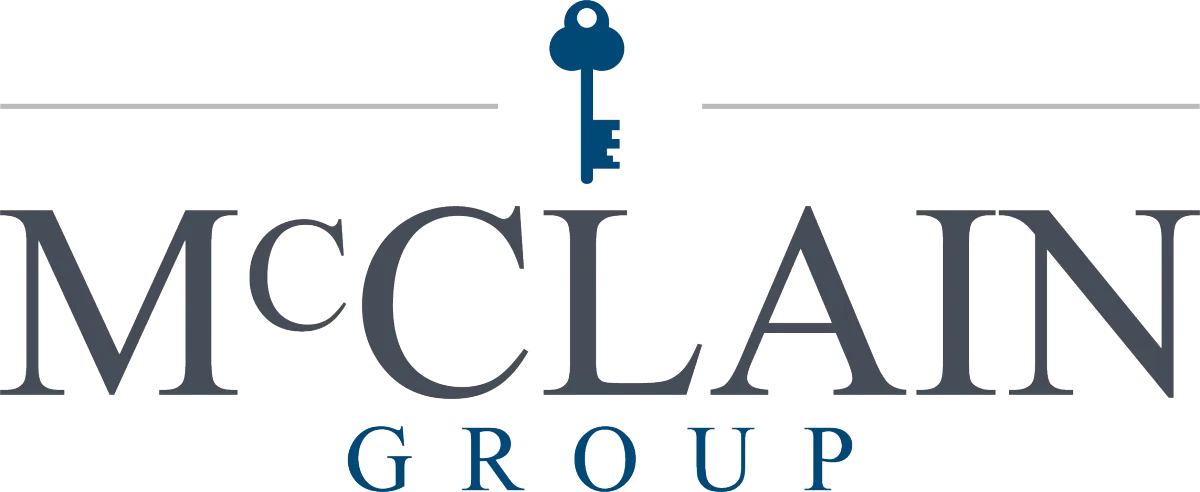

© Madison and Company Properties, LLC. Madison and Company Properties is a registered trademark licensed to Madison and Company Properties, LLC. Locally owned and operated. An equal opportunity company. Madison & Company is committed to compliance with all federal, state, and local fair housing laws. All information deemed reliable but not guaranteed. If you have a brokerage relationship with another agency, this is not intended as a solicitation. www.madisonprops.com Copyright 2022.
All Rights Reserved.
